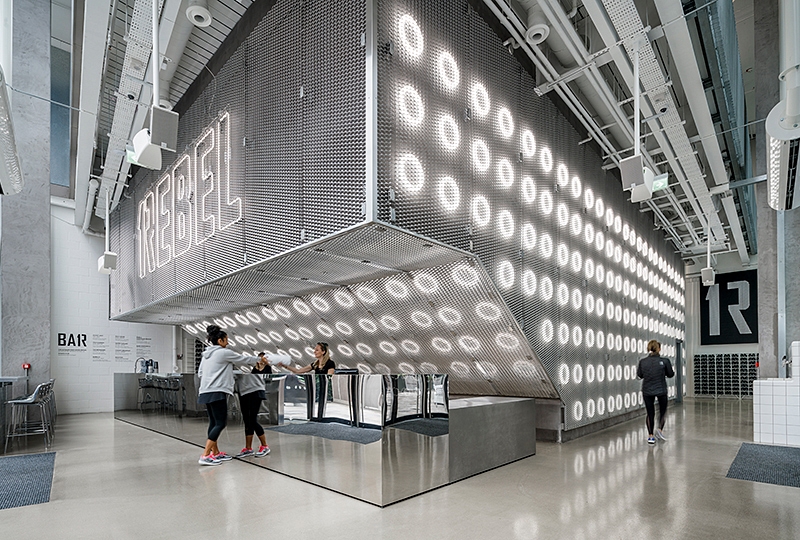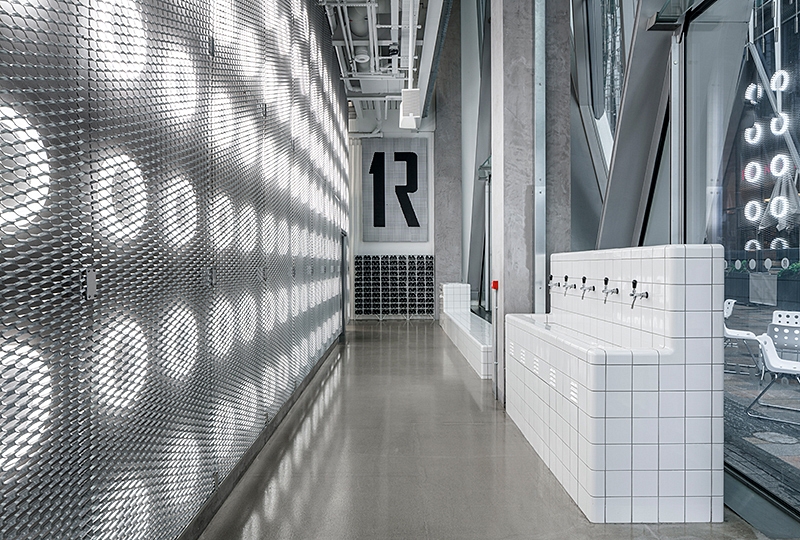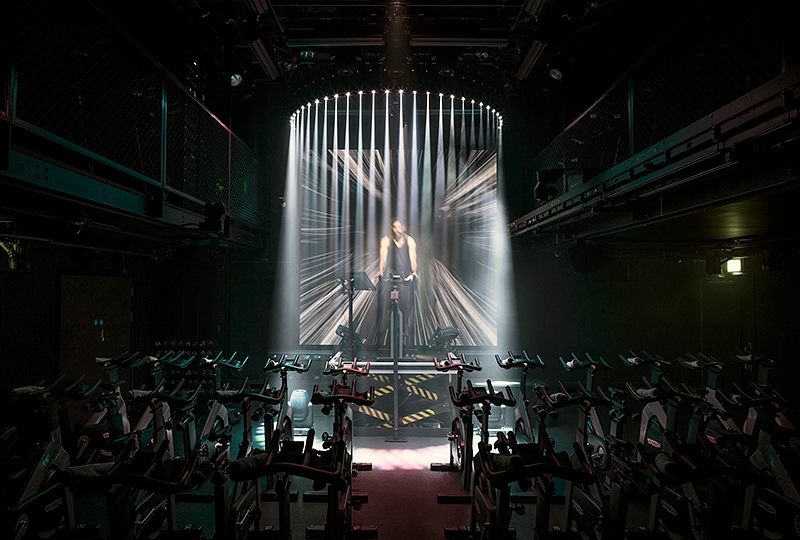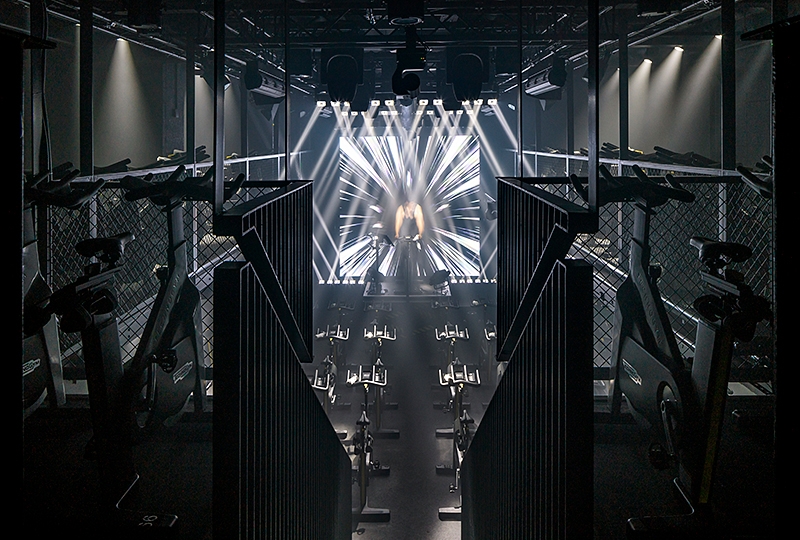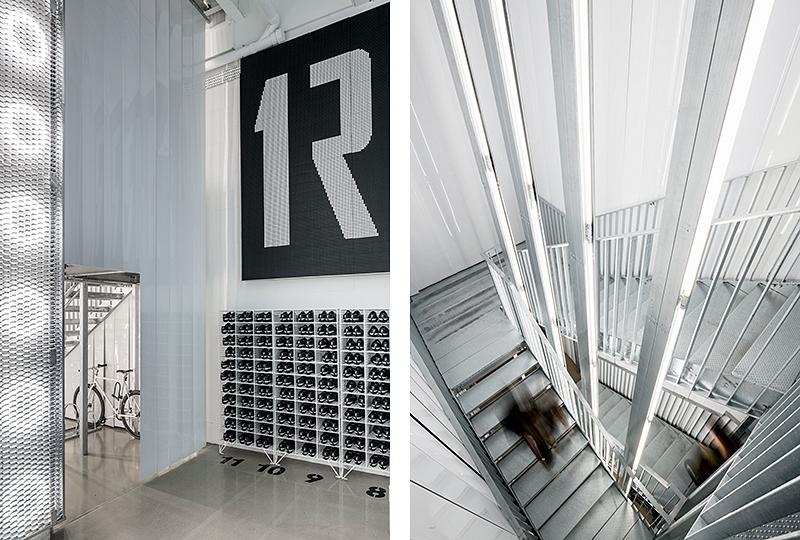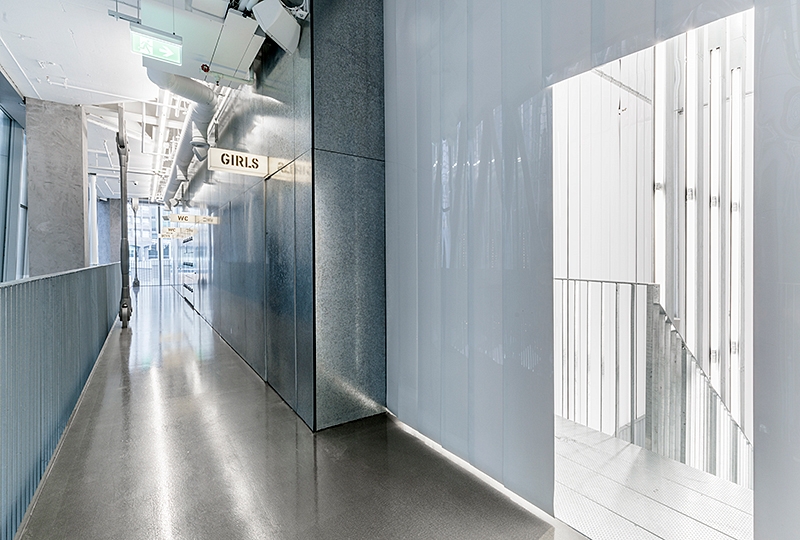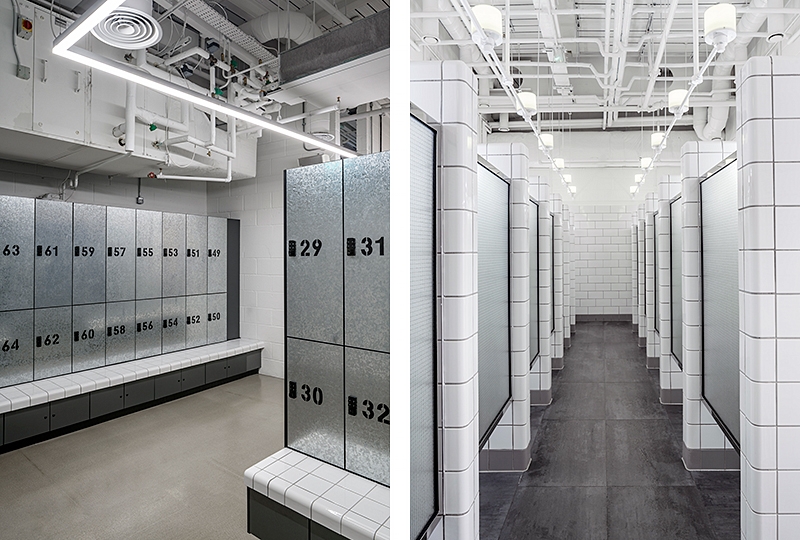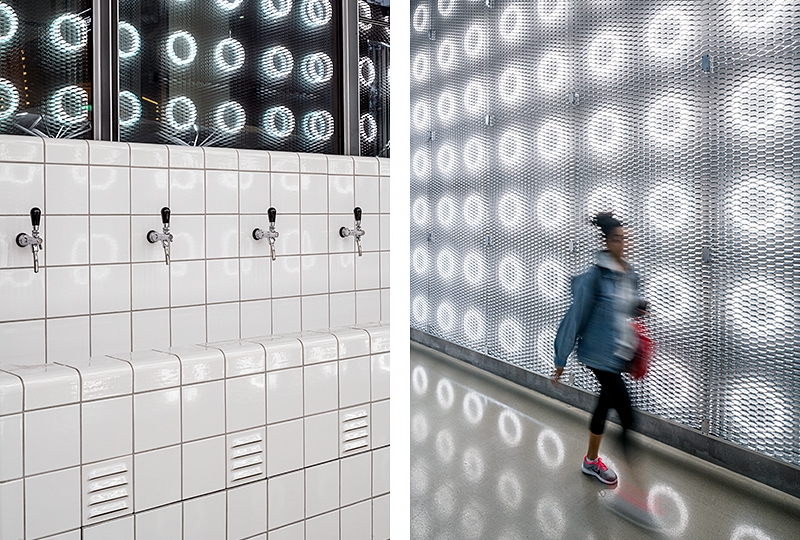1Rebel Victoria, London SW1
At 1Rebel Victoria, our fifth project for the boutique fitness studio brand, we designed a multi-tiered cycling auditorium with an 80 person capacity.
Central to the project is a 10 metre-tall pod, situated within the shell of the reception area and containing the auditorium. A three-dimensional surround-sound system fills the cycling auditorium with music. The cycling instructor’s podium is on a scissor-lift that can be raised up to the mezzanine level. The pod is externally wrapped in aluminium mesh and backlit by a grid of individually programmable circular LED fittings that animate the reception lobby and circulation areas.
This is a playful piece of event architecture that transforms the activity of physical exercise into an immersive and entertaining activity, akin to a celebratory night out.
Sector: Leisure / Retail | Size: 500-1000 sqm | Budget: £2-5M
-
FX International Interior Design Awards 2019
Leisure or Entertainment Venue | Winner
World Interiors News / World Architecture News Awards 2019
Spas, Health Clubs and Gyms | Gold Winner
Restaurant & Bar Design Awards 2019
Bar - In Another Space | Winner
Dezeen Awards 2019
Leisure and Wellness Interior | Longlisted
FRAME Awards 2020
Health Club of the Year | Shortlisted
-
Publications: See our Press & Awards page
Photos by: Gareth Gardner

